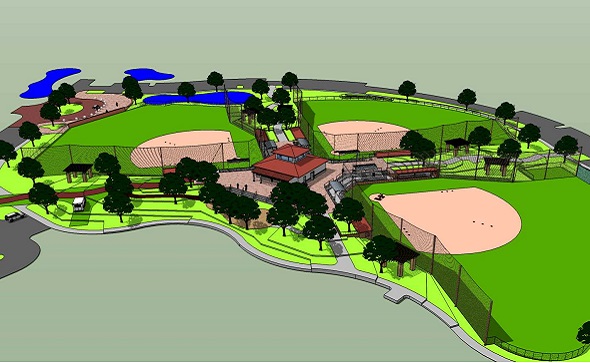Date: 2010
Location: North Charleston, SC
Additional Features:
3-D Visualization, Master Planning, SketchUP

Project Description: We were chosen by the City of North Charleston to work alongside Ripken Design to develop a Master Plan for the new Wescott Park. The City’s main goal was to create a park capable of holding high level baseball tournaments, while still providing a park setting for the community as a whole. The resulting Master Plan was a split park plan that created two distinct areas (sports fields and park) connected by a series of educational nature trails that highlighted the wetlands, native tress and wildlife. The images shown are all from a 3-D SketchUp model that I created during the concept/planning stage.
*This project was completed in association with other firms











